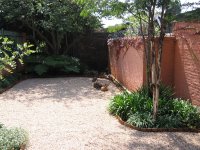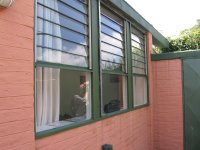PINFOLD HOUSE, Revit Model, and Physical Model
Tuesday, May 16, 2006
well then these are the final computers (revit) and discourse project's for the term,
so what must we do, well we are required to re model the case study house we are documenting on modernism for the discourse course, in our groupswe were given the pinfild house in the west rand, just off Republic in Randburg.
well then after one vistit to council and one visit to the site, here is what i have to work with...



these are the drawings produced by my colegue Lludd, (Pronunciation-Kleeth)
and then there are the photos, of the site














These photos were taken by all, if im mistaken, let me know, the group members, Ryan G, Justin O, Lludd G, Feige L, Leanne, thats who i remember with the cameras, damn that just leaves me out, ahhh what the hell, Richard.
yeah and we got some photos of the original model made in '54, published in the SA architectual Review April of '54




this information we have gathered must be enough for me to make a revit model and a physical model,
since on wednesday ill be cutting the materials and constucting the model for our discourse group, so firstly you will get a revit model, then from which i will be constucting a phisical model and all those details will be published in my model makin blog. yeah.
im hoping to achive a revit remodel, for the computers course which will be posted here and then a phisical model for the discourse course and modelmakin course, so the pix of the process of construction and the completed model pix will be up on the modelmaik site ,
hopefully by the end of the week if everything goes according to plan and some thing i have forgotten remains forgotten ,... for now ..
so all this is really just a killing of three birds with one stone kind of thing,
..ok so to work i go.
keep checkin for rthe updates
so what must we do, well we are required to re model the case study house we are documenting on modernism for the discourse course, in our groupswe were given the pinfild house in the west rand, just off Republic in Randburg.
well then after one vistit to council and one visit to the site, here is what i have to work with...



these are the drawings produced by my colegue Lludd, (Pronunciation-Kleeth)
and then there are the photos, of the site














These photos were taken by all, if im mistaken, let me know, the group members, Ryan G, Justin O, Lludd G, Feige L, Leanne, thats who i remember with the cameras, damn that just leaves me out, ahhh what the hell, Richard.
yeah and we got some photos of the original model made in '54, published in the SA architectual Review April of '54




this information we have gathered must be enough for me to make a revit model and a physical model,
since on wednesday ill be cutting the materials and constucting the model for our discourse group, so firstly you will get a revit model, then from which i will be constucting a phisical model and all those details will be published in my model makin blog. yeah.
im hoping to achive a revit remodel, for the computers course which will be posted here and then a phisical model for the discourse course and modelmakin course, so the pix of the process of construction and the completed model pix will be up on the modelmaik site ,
hopefully by the end of the week if everything goes according to plan and some thing i have forgotten remains forgotten ,... for now ..
so all this is really just a killing of three birds with one stone kind of thing,
..ok so to work i go.
keep checkin for rthe updates
posted by Richard at 1:03 pm | Permalink |
| Permalink |
[ back home ]
Comments for PINFOLD HOUSE, Revit Model, and Physical Model
i so did not take any of them, just to ;et u know, so u dont feel too left out.
Yep, but I do have copyrights on any possible work posted here which was done by me...
You'll be hearing from my Lawyer. He defended M.J, O.J and lately he got J.Z off too. Beware he's coming for you Richard.
Work hard on that model.
Enjoy.
Justin
You'll be hearing from my Lawyer. He defended M.J, O.J and lately he got J.Z off too. Beware he's coming for you Richard.
Work hard on that model.
Enjoy.
Justin
- Posted at 11:08 pm | By Justin Otten









