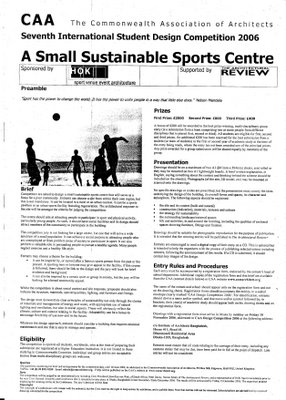EXAM TIMETABLE:
Wednesday, September 27, 2006
Hey Guys,
Out of the goodness of my heart I trecked all the way to senate house :) In my heels, with Lee-Anne to get the FINAL TIMETABLE. Here it is:
27 OCT: 8:30am: Senat House: West Drawing Hall: Arch 217: Discourse: 3hrs
2 Nov: 8.30AM: Arch 225: Reprisentation (Photoshop) Prac- spead over 2 days: 3 hrs
6 Nov: 8.30AM: Hall 29 Balcony: CIVN221: Civil: 3 Hrs
8 Nov: Arch 218: Construction Oral, run over 3 days: This would be the Design Oral
16 Nov: 2PM: Arch 218: Construction Theory: Senate House 3113: 3 Hrs
17 Nov: 8.30AM: Arch 215: Design Theory: Senate House 3113: 3 Hrs
Good Luck!
F
Out of the goodness of my heart I trecked all the way to senate house :) In my heels, with Lee-Anne to get the FINAL TIMETABLE. Here it is:
27 OCT: 8:30am: Senat House: West Drawing Hall: Arch 217: Discourse: 3hrs
2 Nov: 8.30AM: Arch 225: Reprisentation (Photoshop) Prac- spead over 2 days: 3 hrs
6 Nov: 8.30AM: Hall 29 Balcony: CIVN221: Civil: 3 Hrs
8 Nov: Arch 218: Construction Oral, run over 3 days: This would be the Design Oral
16 Nov: 2PM: Arch 218: Construction Theory: Senate House 3113: 3 Hrs
17 Nov: 8.30AM: Arch 215: Design Theory: Senate House 3113: 3 Hrs
Good Luck!
F
suggestions
firstly suggestion box
sandeep to dont remember: drinking is cheaper than taking drungs
secondly reminding ryan ab the suggetsion to have an announcement link on the side and maybe a hand outs link as well?
sandeep to dont remember: drinking is cheaper than taking drungs
secondly reminding ryan ab the suggetsion to have an announcement link on the side and maybe a hand outs link as well?
Municipal Submission Handout
Monday, September 25, 2006
Suggestion box
Wednesday, September 20, 2006
DD:
Really it's the America... Of South Africa
All the plans were left unplanned
Really it's the America... Of South Africa
All the plans were left unplanned
Don't forget to check out S.A.S.C.A.
Monday, September 18, 2006

you all missed an awesome party in the holidays... only R30 bought you entrance, which in turn allowed you 8 free drinks!!! are you all mad?
 Sausages in marmite with toothpaste topping.
Sausages in marmite with toothpaste topping.Check out the site at http://www.sasca.blogspot.com
Wednesday, September 13, 2006
Hey All
I have the contsruction municipal submission brief and drawings. If anyone wants them to photocopy, will bring them in tom, thursday, then mondays, wednesdays and thursdays.
F
I have the contsruction municipal submission brief and drawings. If anyone wants them to photocopy, will bring them in tom, thursday, then mondays, wednesdays and thursdays.
F
B"H
Does anyone know what has happened to the construction brief for the municipal submissions?
Fayj, do u have them?
Does anyone know what has happened to the construction brief for the municipal submissions?
Fayj, do u have them?
Happy B day the Fayj.
Thursday, September 07, 2006
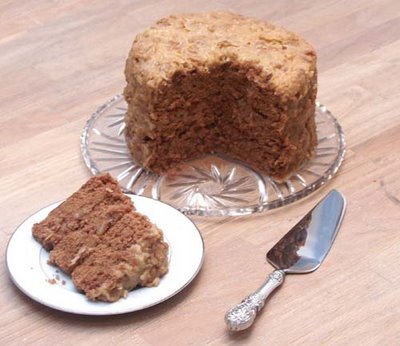
Enjoy the Chocolate cake. If you not sure what it tastes like the recipe can be found at myhomecooking.net
Probably not Kosher...
Enjoy.
J.
Black Box Studio Project

 The cube is not only a studio in a studio. It creates an area for discussion. The outer shell will be painted in Black board paint allowing the wall to become a mural filled with ideas and concepts, allowing future Architects to communicate through Drawing.
The cube is not only a studio in a studio. It creates an area for discussion. The outer shell will be painted in Black board paint allowing the wall to become a mural filled with ideas and concepts, allowing future Architects to communicate through Drawing.The cube has been placed off centre creating a large space for discussion and a smaller space, alongside the cube and existing partitioning, for a workspace area.
See Ryans post for more...
Enjoy.
J.
The Big Black Box
B"H


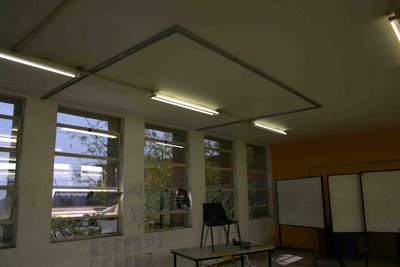
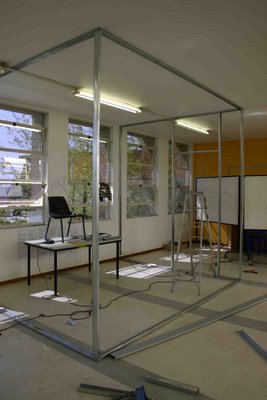

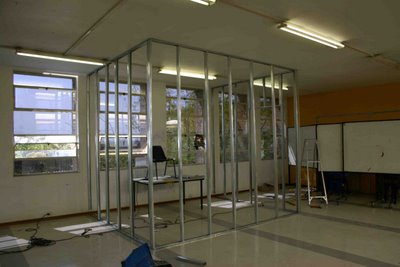








B"H
I hope that everyone is having a great break.
Let me tell you about a little adventure that Justin Otten and I have gone on. Last week we went to go see Lafarge Gypsum to inquire how much dry walling would be. Specifically to enclose a 3m x 3.6m space. Very generously, they have sponsored the materials for what we like to call the "Big Black Box" The intention behind this project is to change the dynamic of the space that we like to call the second year studio into one that is more user friendly, and ultimately comfortable. In my view the space was too large and too empty. By subdividing the space, newer smaller spaces have been created. The internal space will be used as a studio by me and Justin till the end of the year, and the intention is that the rest of you must add to it! Go get products and build a studio that works.
You might be wondering about the name... well, we intend on painting the box in Black board paint... the reason being that the studio that we have construction lectures is too small and confined... now we can use the studio as a space for learning... a massive board will be present and if the University agrees, we can add a pull down projector screen so a projector can be used.
We want to view this project as an addition to not only the second year studio, but jump start a tradition in the University of Exploring Space on a 1:1 scale. Start moving into the world of construction and understand building by building.
I look forward to your input…














B"H
I hope that everyone is having a great break.
Let me tell you about a little adventure that Justin Otten and I have gone on. Last week we went to go see Lafarge Gypsum to inquire how much dry walling would be. Specifically to enclose a 3m x 3.6m space. Very generously, they have sponsored the materials for what we like to call the "Big Black Box" The intention behind this project is to change the dynamic of the space that we like to call the second year studio into one that is more user friendly, and ultimately comfortable. In my view the space was too large and too empty. By subdividing the space, newer smaller spaces have been created. The internal space will be used as a studio by me and Justin till the end of the year, and the intention is that the rest of you must add to it! Go get products and build a studio that works.
You might be wondering about the name... well, we intend on painting the box in Black board paint... the reason being that the studio that we have construction lectures is too small and confined... now we can use the studio as a space for learning... a massive board will be present and if the University agrees, we can add a pull down projector screen so a projector can be used.
We want to view this project as an addition to not only the second year studio, but jump start a tradition in the University of Exploring Space on a 1:1 scale. Start moving into the world of construction and understand building by building.
I look forward to your input…
VERY NB NEWS!
Wednesday, September 06, 2006
Hi Guys
Hope you're all having a good holiday.
The schedule when we get back is as follows; On monday 11 Sep we have no lecture or studio, the time is for us to refine our work for presentation, which will take place on Thursday 14 September at 12pm (Lecture at 8:30am as per ususal). This will be the final realisation mark.
Please pass along the message.
See you next week,
Feige
Hope you're all having a good holiday.
The schedule when we get back is as follows; On monday 11 Sep we have no lecture or studio, the time is for us to refine our work for presentation, which will take place on Thursday 14 September at 12pm (Lecture at 8:30am as per ususal). This will be the final realisation mark.
Please pass along the message.
See you next week,
Feige









